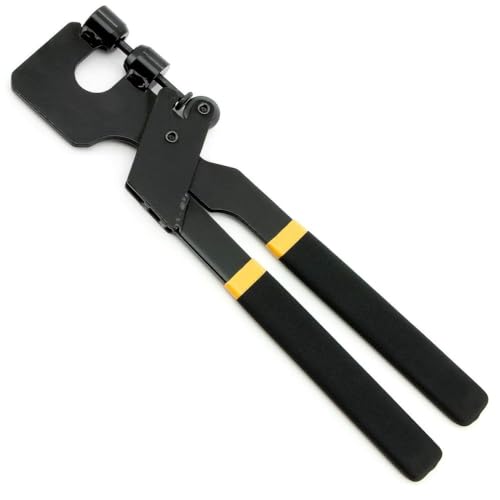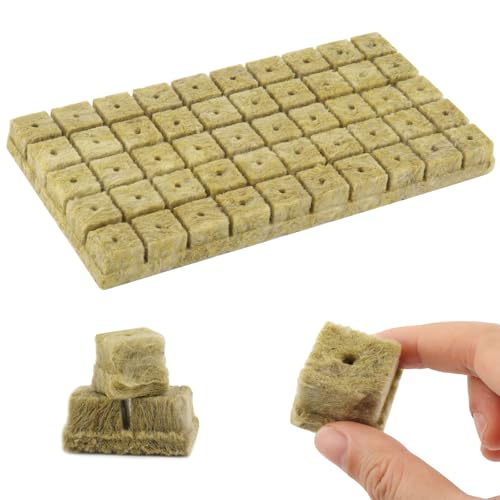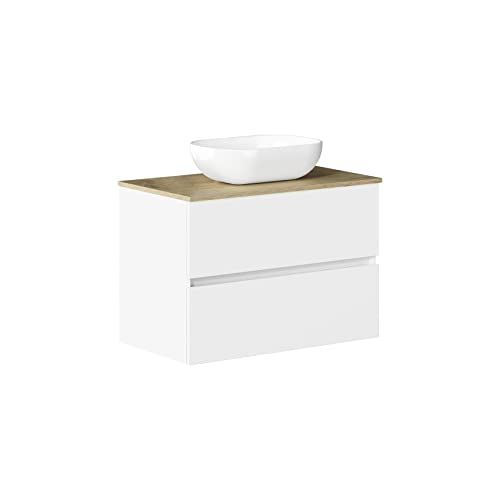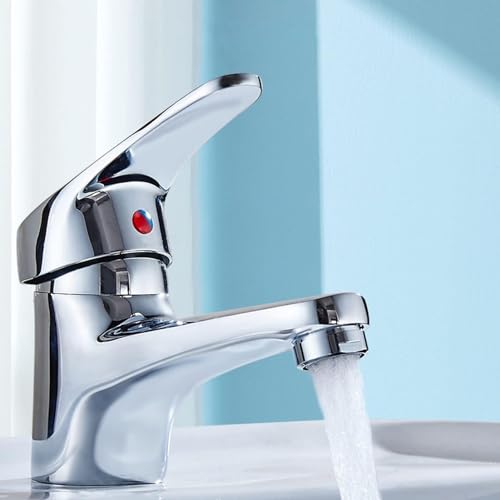
Adding a 4x4m Bedroom with a Bathroom: Cost, Tips, and Essential Tools
In this article, I'll share my experience and knowledge to help you transform your home by adding a 4x4 bedroom with a bathroom. If you've ever wondered "How much does it cost to add a room?» the «How much money does it take to make a room with a bathroom?"You've come to the right place. Here you'll find everything from the planning and design process, through the selection of materials and tools, to a detailed cost breakdown and product comparisons.
My goal is to inspire you, help you and offer you practical solutions based on My experience at Leroy Merlin and in the real estate sector in Barcelona, Maresme, and Vallès. So, if you're a DIY enthusiast or just looking to improve your home, read on and discover how you can give your home a makeover with a new bedroom that includes a bathroom.
Planning and Design: Is It the Right Time to Expand Your Home?
Before embarking on the adventure of expanding your home, it's essential to have a good plan and a design that adapts to your needs and the characteristics of your home. Below, I'll explain some key aspects:
Space analysis and necessary permits
- Measurement and distribution: A 4x4 bedroom with a bathroom (16 m²) is ideal for creating a comfortable space, but it's essential to evaluate the layout of your home and ensure you have enough space to carry out the work without affecting other areas.
- Permits and regulations: Consult with your city council or a specialized technician to find out if you need permits for the expansion. Remember that any renovation that modifies the structure or layout may require specific authorizations.
Benefits and home appreciation
One of the most frequently asked questions is: “How much does the house appreciate in value?”Adding a 4x4 meter bedroom with ensuite bathroom not only improves the functionality and comfort of your home, but can also increase its market value. A well-designed extra space can be a draw for future buyers, and often adding a bedroom with an ensuite bathroom translates into a significant increase in property value.
Typical Plans for a 16 m² Space: Options and Layout
Option 1: Room with Bathroom Plan – Vertical Division
In this option, the space is divided vertically into two areas:
- Bathroom: It occupies the left column, with an approximate width of 1.5 m and a height of 4 m (6 m²).
- Bedroom: It is located on the right, occupying the rest of the width (2.5 m x 4 m = 10 m²).
This layout allows the bathroom to become an en suite space, with direct access from the bedroom.
TIP: In both cases I would consider installing sliding doors to optimize space.
Below, we present a Room Plan with Bathroom which stands out for its efficient and comfortable layout. This vertically divided option is ideal for those looking to optimize space without sacrificing comfort. The design of the Bedroom with Bathroom Plan allows for a clear separation between the sleeping and toilet areas, promoting privacy and order. Without a doubt, this Room Plan with Bathroom It is an excellent inspiration for renovations or new constructions.

Features of the Room with Bathroom Plan:
- Bathroom (6 m²):
- Enough space to install a toilet, sink and shower (or small bathtub).
- Direct access from the bedroom through an interior door.
- Bedroom (10 m²):
- Comfortable area to place a bed, wardrobe and other furniture.
- Main entrance door located on the exterior wall, directly connected to the bedroom.

As you can see, this Room Plan with Bathroom With vertical division, this offers a modern and functional solution to maximize every square meter. The layout of the furniture and the integration of the bathroom achieve a perfect balance between aesthetics and practicality. If you're thinking of renovating or designing from scratch, this A bedroom with bathroom floor plan can serve as an effective guide. Opt for a bedroom with bathroom floor plan that combines smart design and comfort!
Option 2: Partition with Corner Bathroom
Another alternative is to place the bathroom in one of the corners of the square, creating a small compartment of approximately 2x2 m (4 m²) for the bathroom and leaving an L-shaped area for the bedroom (12 m² in total). This layout is a bit more creative, but it can result in an L-shaped space that, while functional, requires careful interior design to make the most of the space.
Features:
- Bathroom (4 m²):
- Located on a corner, with approximate dimensions of 2 m x 2 m.
- Access through a door from the main area.
- Bedroom (12 m²):
- Laid out in an L-shape, allowing for some flexibility in furniture placement.
- It can work well if you take advantage of the transition areas between the bathroom and the rest of the space.
Materials and Tools Needed
To build a drywall bedroom and install a bathroom, it's vital to have the right materials and tools. Here are some essentials:
Main materials
- Plasterboard and profiles: Ideal for delimiting space and creating interior walls quickly and efficiently.
- Accessories: To assemble the wall structure and fix the plates.
- Insulations and sealants: To ensure good thermal and acoustic insulation.
- Bathroom materials: Tiles, toilets, faucets and plumbing system.
Essential tools
- Multi-tools and saws: For precise cuts in plasterboard and other materials.
- Drill and screwdrivers: Essential for fixing profiles and accessories.
- Laser level: To ensure everything is perfectly aligned.
- Tape measure and pencil: The basic tools for any DIY project.
- Ceramic or tile cutter: Very useful for working in the bathroom.
- Bathroom Materials: tiles, sanitary ware, taps, plumbing
Budget: How much does it cost to add a 4x4 bedroom with bathroom?
The cost of adding a 4x4 meter bedroom with a bathroom varies depending on several factors, including the quality of the materials, the complexity of the design, and whether you decide to do it yourself or hire professionals. Below is a rough breakdown of the costs:
- Materials: They typically represent between 40% and 50% of the total cost. In this case, for a 16 m² space, the cost of materials ranges between €2,000 and €2,500.
- Labour: If you do the work yourself, you could save money, as you'd only invest in materials and tools. However, hiring professionals can increase the cost, representing between 30% and 40% of the total.
Materials Breakdown for 4x4 Bedroom with Bathroom
| Concept | Approximate Cost (Minimum) | Approximate Cost (Maximum) |
|---|---|---|
| Water-repellent Plasterboard | €800 | €1,000 |
| Profiles and Accessories | €250 | €350 |
| Insulations and Sealants | €200 | €250 |
| Bathroom Materials (tiles, sanitary ware, faucets, plumbing) | €750 | €900 |
| Total Materials | €2,000 | €2,500 |
To make it easier for you to compare, here's a table of approximate costs for different surfaces:
| Area (m²) | Materials | DIY | Labor (Contracted) | Approximate Total |
|---|---|---|---|---|
| 16 | €2,000 – €2,500 | €500 – €800 | €1,500 – €2,000 | €2,500 – €4,500 |
| 20 | €2,500 – €3,000 | €600 – €900 | €1,800 – €2,400 | €3,100 – €4,800 |
| 25 | €3,000 – €3,500 | €700 – €1,000 | €2,200 – €2,800 | €3,900 – €5,300 |
Use: These prices are approximate and may vary depending on the region, the quality of the materials, and the labor hired.
The Construction Process: From Idea to Reality
Once you have the design and budget in hand, it's time to execute the project. Here's a step-by-step guide:
- Detailed planning: Make a detailed plan of the new space, defining the location of walls, doors, and bathroom connections.
- Demolitions and preparation: If necessary, tear down old walls or adapt the existing space. Remember that it's always best to seek professional advice at this stage.
- Installation of the plasterboard structure: Assemble the metal structure and secure the plasterboard. This system is ideal for its versatility and quick installation.
- Bathroom fittings: Install the plumbing, drains, and electrical connections before installing the finishes. Proper planning for this section is key to avoiding future problems.
- Finishes and final details: Install tiles, paint, and other decorative elements. Don't forget to install furniture and accessories to make the most of your new space.
DIY vs. Hiring Professionals
- Do it yourself (DIY): If you're experienced and confident, you can save considerably on labor. You'll only need to invest in materials and tools.
- Hiring professionals: Ideal if you're looking for a professional finish but don't have the time or experience. Although the cost is higher, you'll be guaranteed quality and regulatory compliance.
Pros and Cons of Adding a 4 x 4 Meter Room with a Bathroom
To help you make an informed decision, here's a table of the advantages and disadvantages of undertaking this renovation:
| Pros | Contras |
|---|---|
|
|
ReflectionAlthough the initial investment may be high, the benefits in functionality, value, and quality of life often outweigh the expense.
FAQs – About Adding a 4x4m Room with Bathroom
Does it make sense to add a room with a bathroom if there is space?
Yes, especially if you need to improve your home's functionality and increase its value. It's a medium- to long-term investment.
How many square meters should a room with a bathroom have at least?
It is recommended that the room be at least 12-15 m² to ensure comfort, although in this case a space of 16 m² is ideal.
Can I do the work myself or do I need to hire a professional?
If you have DIY experience, you can opt for DIY. However, to ensure quality finishes and comply with regulations, hiring a professional is always a safe option.
How long does it take to complete this renovation?
Depending on the complexity, the project can take from a few days to several weeks, especially if multiple trades are involved.
What risks exist if the work is not planned well?
Poor planning can lead to cost overruns, structural problems, and difficulties in legalizing the renovation. Having a good initial project is crucial.
What is the most common mistake in this type of project?
Failure to plan for all technical and permitting details can lead to delays and unforeseen expenses. Professional advice is always recommended to avoid setbacks.
Conclusions: Is it worth investing in a bedroom with a bathroom?
Adding a 4x4 meter room with a bathroom to your home is an investment that, while requiring meticulous planning and an initial outlay, can radically transform your home. Personally, I've seen how this type of project not only improves functionality and comfort but also significantly increases the property's value.
Reasons to support this reform:
- Revaluation: A well-designed extra space is attractive both for personal use and for future sale.
- Flexibility and customization: You can adapt the design to your needs and tastes, creating a unique space.
- Solution for growing families: With an extra bedroom, you can improve your living space without having to move.
- Savings on future renovations: By expanding and modernizing your home, you avoid the need for multiple renovations over time.
In short, renovating to add a 4x4 meter bedroom with a bathroom is an excellent opportunity to transform and enhance your home. The key lies in careful planning, choosing quality materials and tools, and deciding whether to do it yourself or hire professionals. As a passionate DIYer, I encourage you to take on this project with confidence and enjoy the creative process of transforming a space into something completely unique.
Don't forget to leave your comments, share this article on your social media, and subscribe to our newsletter for more tips and news on DIY and renovations!
Complementary Topics on DIY and Renovations
If you're interested in exploring additional topics and continuing to learn about DIY and renovations, I recommend checking out these Bricoplan articles:
- Home repairs everyone should know how to do
- DIY projects for the home
- The Ultimate Guide to Epoxy Resin
- How to Plan a DIY Project: A Complete Guide
- Organizing your DIY workshop at home: a practical guide
- Tips to strengthen your front door and protect your home
- Industrial-style interior design: ideas and tips
- Remodel Your Bathroom on a Budget: Complete Guide
- Solar Panel Price: How Much Does a Solar Kit Cost?
- How to Decorate a Low-Cost Terrace
- How to Make an Affordable Wooden Pergola
Related Posts
To complement this guide, I invite you to explore other articles on Bricoplan that will surely be of great help to you:
- Transform your home's entrance with personalized doormats
- The rise of home DIY in Spain
- Robot lawnmower: the best-selling and how to choose it
- Complete DIY Safety Guide
- Vinyl flooring: versatile, economical and easy to install
- Dewalt DCK211D2T-QW Kit: Pro Tools at the Best Price
- The best power tools for beginners
Remember that every project is unique, and while costs and times may vary, the satisfaction of creating and personalizing your space is unmatched. Best of luck and happy DIY!










































